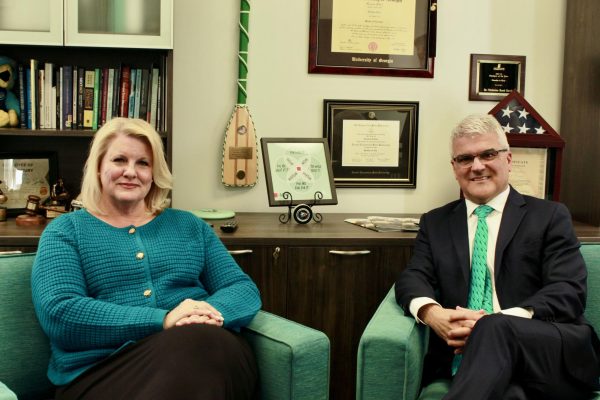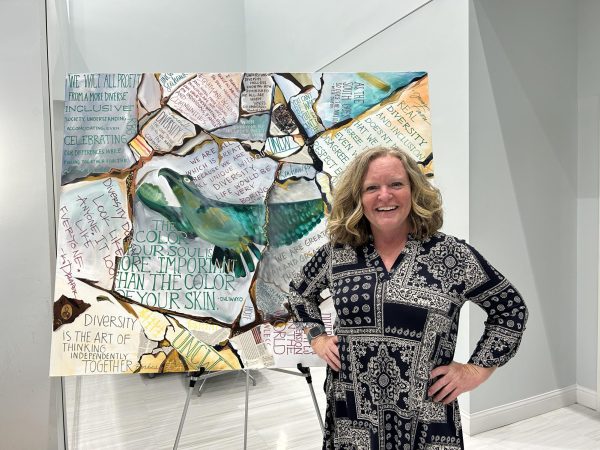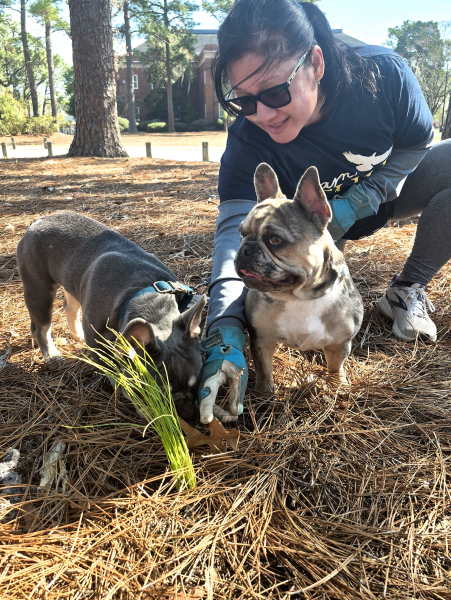Campus Master Plan nearing completion
Phase II of the 2010-2011 UNCW Campus Master Plan is in its final stages and is expected to be complete by the end of May. AECOM, a design and planning firm, has been working with the university to design three master plan alternatives. The final master plan, however, will not simply be the chosen alternative, but a different creation altogether, incorporating different aspects of each alternative depending on feedback from the campus community.
“This is an important exercise for the institution and its stakeholders,” said Michael Del Giudice, representative for AECOM, at a presentation of the different plans. “These are three very different options. Some of the ideas are not going to fly, but we wanted to try.”
According to Vice Chancellor for Business Affairs Charles Maimone the Campus Master Plan is a conceptual planning document. It provides guidance and direction, but it will not strictly dictate construction. “This is not a matter of ‘this is what we are going to do,'” Maimone explained. “After all, we might be thinking very differently in 2020.”
Each plan keeps in mind a number of concerns including a car-free core campus connecting residential and academic areas, an integrated system of landscapes instead of isolated landscapes, an integrated bike path system, parking, improved transit service and an increase in the density of the core of campus within a ten-minute walk.
A few highlights of the first plan are increased density along Chancellor’s Walk, the construction of new buildings adjacent to Wagoner Hall, an addition to the back of Kenan Auditorium, a parking garage behind the library, a convocation center and hotel and conference center, lakes throughout campus to collect storm water and the relocation of “tin city”—the warehouses and parking area for large trucks—to the rear of campus.
In this alternative, Chancellor’s Walk would be transformed. Seating areas, trees and other amenities would “break the monotony” of Chancellor’s Walk, Del Giudice said. Bikes would not be allowed on Chancellor’s Walk during the day, but new off-road and on-road bike paths would connect so that students can get anywhere on a bike path.
The Bluethenthal Wildflower Preserve would be opened up and would serve as a connective corridor for pedestrians. The dense shrubbery along College Road would be reduced to give the campus more of a physical presence in the community. The pines and much of the other vegetation would stay, ideally serving as an “identity for campus and not a buffer or block,” said Del Giudice.
A common element in the three plans is a more efficient and reliable internal shuttle system similar to the Loop shuttle operated by Wave Transit. The internal shuttles would not go off-campus, but they would quickly and reliably transport students and faculty around the school’s grounds.
The second alternative proposes new buildings adjacent to Wagoner Hall, a science cluster and quad that would take some land from the Bluethenthal Wildflower Preserve, additional recreation fields near residential buildings, a single large lake in the woods to collect storm water and buildings in the traditional Georgian architectural style along College Road.
The buildings between Randall Drive and College Road would have community focused functions. Regardless of the fate of the buffer zone, Del Giudice stressed that a visitor center in this area is a critical component.
Warehouses and parking for large trucks would be relocated to a satellite location across College Road, and Chancellor’s Walk would continue through the quadrangle where the clock tower currently stands to the library. Many elements of the first option are present in the second and third, mainly those regarding circulation. Bikers and skateboarders would be able to continue to use Chancellor’s Walk during the day in a designated lane.
The third option calls for the relocation of the track. A hotel and convocation center would be built in its place, along with a parking garage and retail shops. The track would be relocated to an area near the Student Recreation Center.
The Bluethenthal area would be reduced and transformed into a botanical garden or arboretum. A large stormwater pond would be built beside it, and student housing would face the water’s edge. Del Giudice mentioned the possibility in this model of turning the pond into an amenity where campus and community members could go kayaking.
The third option does not allow for a bike lane on Chancellor’s Walk, so bikes and skateboards would be prohibited along this pedestrian strip during the day. Buildings in the traditional Georgian style would replace those in the area known as “tin city.”
Each alternative also provides a different concept for the Center for Marine Science. The Campus Master Plan Survey is the main conduit for feedback from students and faculty, and it provides in-depth descriptions and images of each alternative. It can be accessed at http://www.surveymonkey.com/s/UNCWaltplans.






