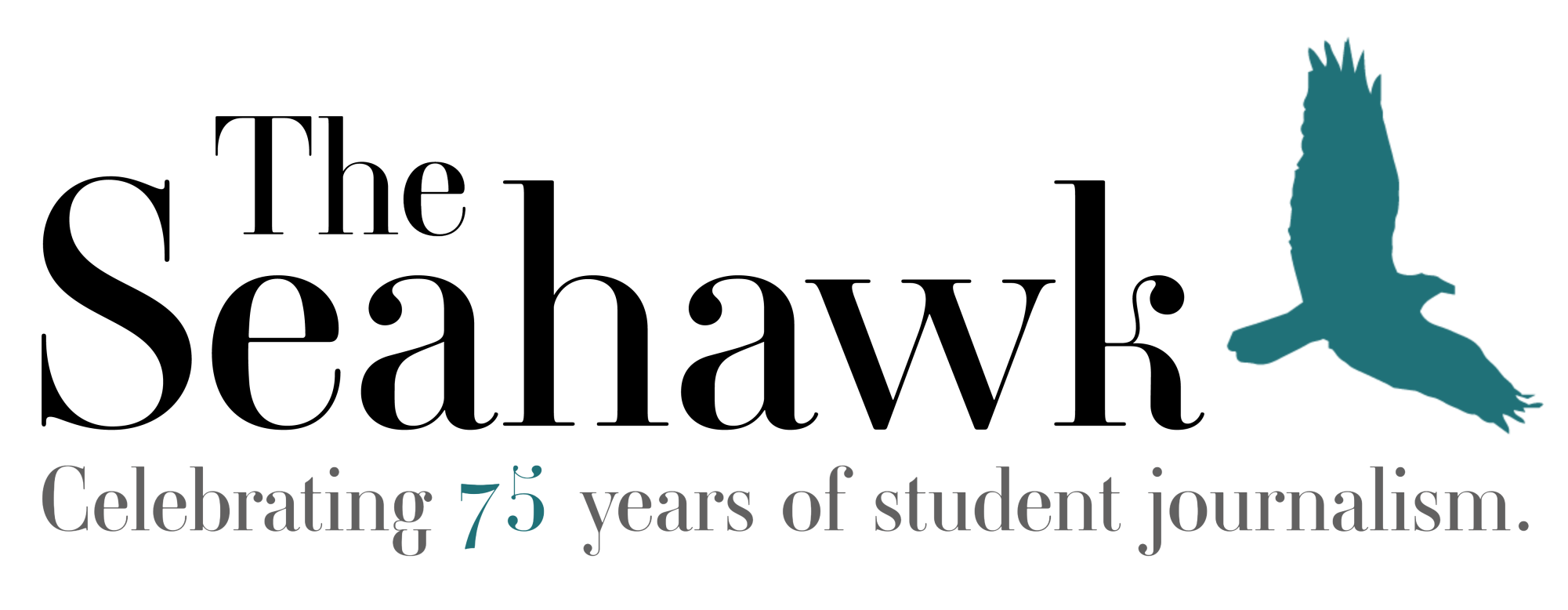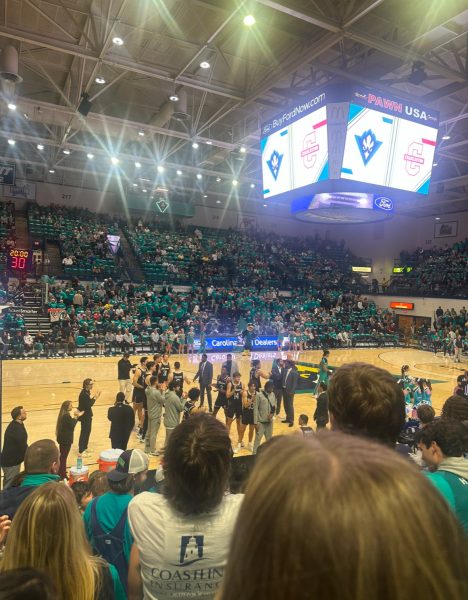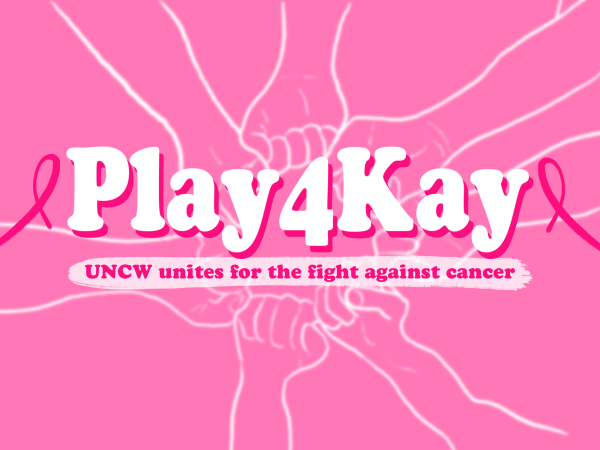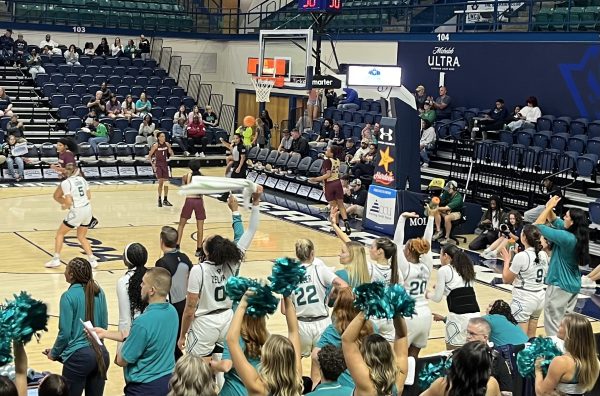UNCW thinking big with expansion of recreation center
The students asked. Now they will receive.
UNC Wilmington’s student recreation center, located in the middle of campus, will more than double in size after construction is completed in the fall 2012. The expansion project was put into action after multiple pleas from the student body through student affairs and focus groups.
“This addition and renovation is something that the students have been asking for quite some time,” said Jim Pue-Gilchrist, Assistant Director of Architectural and Construction Services at UNCW. “There were focus groups with the students during the concept phases of the design, and the students agreed to what was planned and the cost and the increase in fees to pay for it.”
The expanded recreation center will include two pools: one of them an indoor lap pool and the other an outdoor leisure pool. Three more multi-purpose courts will be added to the three already in existence, as well as racquetball and squash courts. The two-story addition will also include classrooms, offices, locker rooms and storage units.
The most impressive addition to the recreation center might be the upgraded fitness center. The existing free weight and machine space will more than triple in size, with an upper and lower level that will include more aerobics space as well.
“I was really glad to hear that the rec center is going to expand,” said junior Paul Royster. “It gets really crowded in there sometimes. I have to wait forever to use the free weights and the machines when I go at night. Even though I won’t benefit from it personally because I will have already graduated, I still support the expansion for future students.”
Currently, the recreation center stands at 65,000 square feet. The most updated blueprints have 95,000 square feet being added to the back of building, making the final product a gargantuan 140,000 square feet.
The major increase in size is supposed to eliminate the problems the recreation center has had with overcrowding in the fitness center and on the basketball courts. The two swimming pools will also provide students with a convenient alternative to the Seahawk Natatorium underneath Hanover Gym.
“The expansion will bring additional program space for various activities including intramural use, aerobics, fitness areas, as well as new program amenities, such as the racquetball courts and pools,” said Mark Morgan, the Director of Architectural and Construction Services. “Currently, the students must share the pool in the Natatorium at Hanover (Gym) with the academic and athletic purposes it has. This allows very little time for recreational programs and free swim time for students.
The total cost of the expansion is estimated to be $35 million, which was sold in bonds to fund the project. Since the project was student-initiated, it will also be paid for by students. The funds will be repaid through student fees at approximately $256 annually per full-time student for the next 30 years. The student fee increase was elected by the students and isn’t related to the state budget cuts or the tuition increase.
“The total project, which includes design and construction of the expansion, renovation of a few areas within the existing facility, infrastructure upgrades, additional outdoor program enhancements and utilities such as electrical, mechanical, telecommunications and sewer, equates to $35 million,” said Morgan.
The state of North Carolina only funds the construction of academic buildings. Dormitories, student unions and recreational facilities are paid with student funds that they vote for themselves.
The final decision to take on this project was made after the student government sent out an email survey to all UNCW students asking for their vote in 2009. Out of the roughly 12,000 students who received the email, about 1,700 responded and 70 percent of those students voted yes.
“I don’t mind paying a little extra each year if it means a bigger and better rec center,” said freshman Tiffany Ouellette. “I’m looking forward to getting to use it when it’s finally finished.”
While the Architectural and Construction Services Department manages the construction for the university, all projects still must be contracted out to a construction company and a design firm must be selected as well.
Hastings and Chivetta were hired as the primary design firm for the project, while the Bowman Murray Hemingway Architectural Firm, which is located in Wilmington, was hired to represent the design locally.
Large construction projects, like the expansion of the recreation center, must go out for bid to see what company will be doing the construction. The contractor who won the bid was the J.M. Thompson Company.
The project was originally set to be completed during the summer of 2012, but delays from the state pushed the start of the groundbreaking process back several months. The official start date of the construction was April 25.
“There were delays caused by reviews through the state budget office,” said Pue-Gilchrist. “We were hoping to be in construction in January.”
The recreation center is closed this summer to students and staff for renovations from May 15-Aug. 21. Because of the delays in starting the construction, some of the work that was planned for the summer may not be possible. For that reason, there may be a shorter shutdown of the existing building during the winter break or next summer.
“(J.M. Thompson Company)’s contract is for a time of 523 days, which makes it an official completion date, at the moment, of September 29, 2012,” said Pue-Gilchrist. “But it will actually be later than that, because what typically happens during construction is that things come up as it’s going along, so there will be change orders that require additional time.”
Along with the recreation center expansion, UNCW is in the process of completing various other construction projects. The infrastructure work on Price Drive, which runs parallel to the center, has been an ongoing process since the beginning of the past academic year.
The Architectural and Construction Services Department has installed sewer lines, electrical conduit for power and telecommunications, as well as fiber optics along Price Drive to get those utilities off the building site for the expansion of the recreation center. There will also be a pipeline run along Price Drive and the shoulder of Walton Drive, which will provide the hot water and chilled water for the air conditioning in the recreation center.
Across the street from the recreation center is the construction site for a teaching lab, which will house the Psychology Department once it is complete. The construction for the recreation center and the Psychology Department are running on similar schedules and will be completed around the same timeframe.
Pue-Gilchrist hinted that another project in the works is completing the design for a laboratory building in the Marine Science Center. The Architectural and Construction Services Department started site-clearing for that project.
The Student Recreation Center has always been a major tool in promoting the university to prospective students since it opened in 2000. The expansion and renovations are directly aimed at appeasing the student body and attracting future students to the university with a doubly impressive recreation center.
“The rec center has always been a feature that is promoted when students are looking at the campus, because it is a great facility and this will make it even better,” said Pue-Gilchrist. “It will definitely be a feature that will attract students.”






